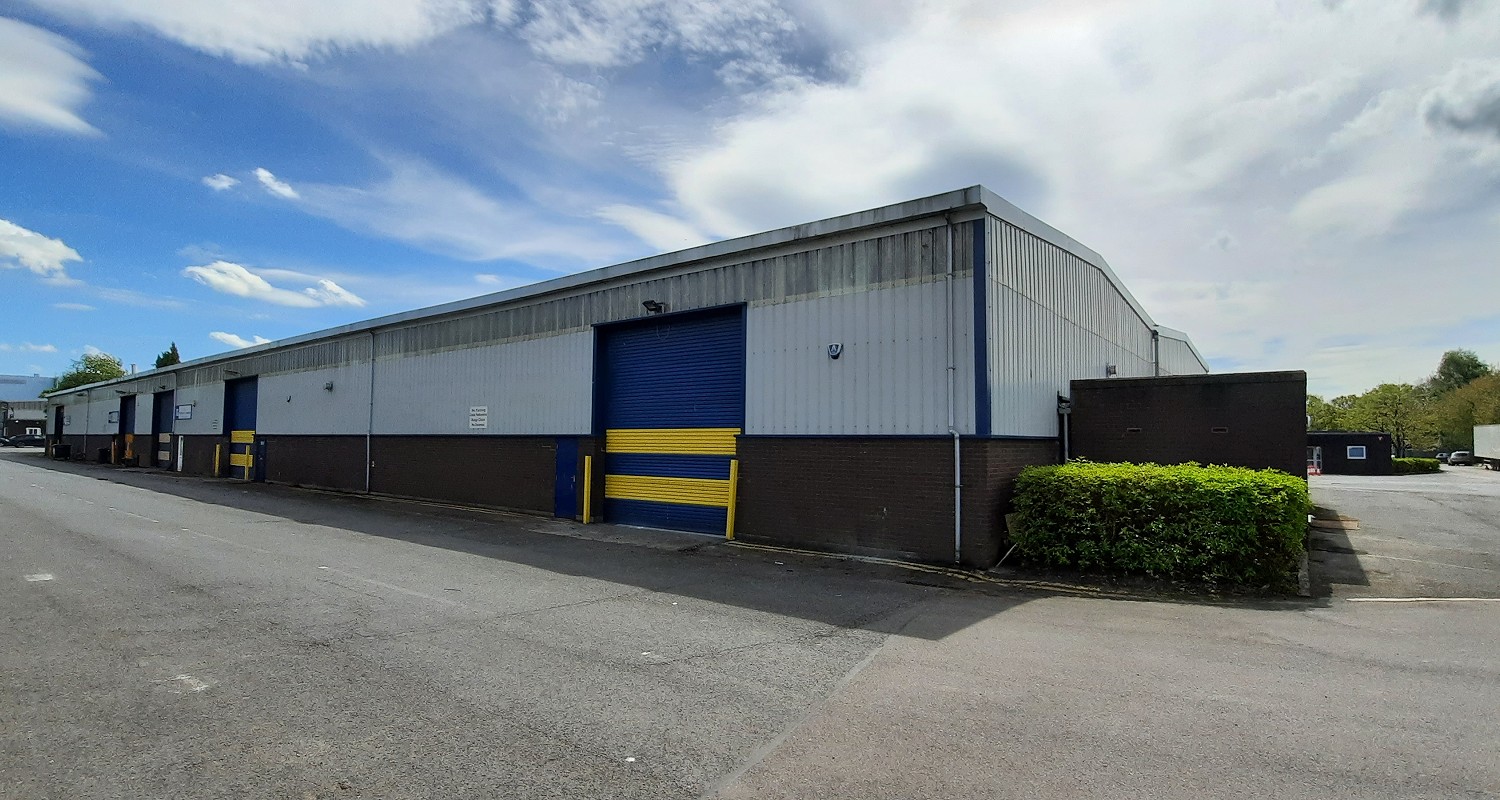
Unit 17B (Under Offer)
Industrial/Warehouse
5,848 - 13.789 sq ft (543 - 1,281 sq m)
Unit 17B/D provides an end of terrace industrial/warehouse property of light steel frame construction, part clad and part brick/blockwork elevations and a concrete floor. The warehouse provides a minimum working height of 4.6m, LED lighting, workshop WCs, painted concrete floor and 3 x roller shutter doors to provide an in and out loading. Offices are provided with integral kitchen and WCs, with the offices providing lighting and electric heating, Car parking/yard area is provided to the front and two sides of the property.
Accommodation
| Unit 17B Warehouse | 5,845 sq ft | 543 sq m |
| Unit 17D Warehouse | 7,416 sq ft | 689 sq m |
| Unit 17D Offices | 527 sq ft | 49 sq m |
| Unit 17D Total | 7,944 sq ft | 738 sq m |
| Overall Total | 13,789 sq ft | 1,281 sq m |
Property Overview
- Industrial/Warehouse accommodation
- 3 x roller shutter access providing in and out access
- 4.5m minimum working height
- Offices and toilet accommodation
- Car parking/loading area
- Units can be taken either as a whole or split
- CCTV. ANPR, onsite security guards and Estate Office provision
